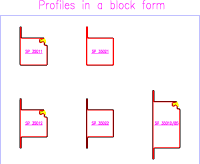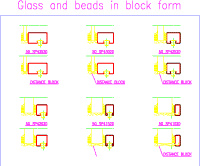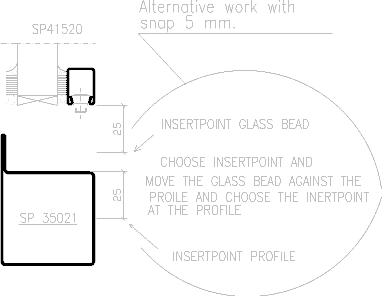| INSTRUCTIONS
TO USE THE FILES
STOP!
Please
take a moment and read this page how you efficient can utilize the files!
 

Below are links to
the files in the catalogues. The files can be used to make the consctruction
work easier. The following types of files are available;
-
The catalogues in PDF
format
-
Profile sections in
DWG and DXF format
-
Drawings in DWG and
DXF format
-
Drawings for the systems
packed .ZIP-format
 |
To construct and
print the drawings you will need some kind of CAD-software, i.e. AutoCAD
eller AutoCAD Lt. With Autodesk VoloView Express You can view and print
the drawings. VoloView Express is available to download for free from Autodesk. |
 |
To view and print
the PDF-files you will need to have Adobe Acrobat Reader installed. You
can download Acrobat Reader from Adobe for free. |
Profile sections
Each profile system
has one or more section drawings. With the use of the catalogue you can
find the appropriate section drawing. The filename tells which system and
what page in the catalogue, 765-6sid06.dwg (catalogue 76500 page 6). The
necessery glazing beads and accessories is located in a separate file.
In the file with glazing beads and accessories you will also find glazing
beads with strips and glazing beads with glass and stud.
Drawings
The filenames are
based upon drawing and revision number, i.e, 3-4116-B.dwg If no drawing
number is applicable, the name is based upon page in the catalogue, i.e.
765-6sid09.dwg (catalogue 76500 page 9). The filename can also be a short
description of the contents. Below is a short note how you can use the
files.
Catalogues
Each catalogue is
available in PDF-format.
Use of AutoCAD
Design center
Open i.e. page 9
(Glazing beads and accessories), 12 and 13 (SP 75000 Profile sections)
from catalogue SP 35000 in AutoCAD Symbol library / Design center. All
required items for profile system SP 75000 will now show up in the design
explorer and you can easy drag-and-drop to create your complete sections.
Hints how to surf
around and download the files
Each catalogue has
it's own page. You can open the catalogues in PDF-format by clicking on
the catalogue shown. Use the browsers Back-button to get back.
You can open DWG-
and DXF-files by clicking on the icon for each link in the columns. Shift-Click
or Right-Click and save target to your harddrive.
Hints to use the
drawings

|
Click here for drawing
hints in DWG-format |

|
Click here for drawing
hints in DXF-format |
The drawings are
created in layer and blocks with fixed inserts points. You can easy copy
and connect the blocks to complete sections in your drawing. By rotating
and mirroring the blocks you can adapt them to your needs and whishes.
Alt 1
Open an existing
drawing, i.e. SP 35000 Door-, wall- and window section E 60 drawing no
3-4118-B, and erase what is not needed. If something is missing, choose
block insertion, import the block, explode the block and insert the missing
object.
Alt 2
Start from your
created drawing and choose block insertion. Import the files that is needed
according to Alt 1 above.
Alt 3
Open the drawing
in AutoCAD Symbol library / Design Center and drag-and-drop the blocks
that are needed.
Setting suggestions:
Set snap to 5 mm before blocks are imported

INDEX
OVERVIEW INSTRUCTIONS
SP
6000 SP 35000 SP
56500 SP 76500 SP
90000 
Stålprofil
AB © 2002
info-en@stalprofil.se
|

