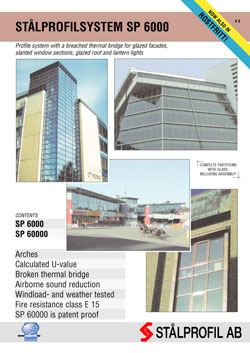| INSTRUCTIONS
SP 6000
SP
35000
SP
56500
SP
76500
SP
90000 
|

Click on the catalogue
to open the file in PDF-format
Click "Back" in
the browser to return
Shift-Click or Right-click
to download, approx 4,2 Mb
SP 6000 SP 60000
Profile system with
a breached thermal bridge for glazed facades, slanted window sections,
glazed roof and lantern lights
-
Arches
-
Calculated U-value
-
Broken thermal bridge
-
Airborne sound reduction
-
Windload- and weather
tested
-
Fire resistance class
E 15
-
SP 60000 is patent protected
See INSTRUCTIONS
for usage of the files!
STÅLPROFILSYSTEM
SP 6000
| Drawing |
Drawing
no |
Date |
Page
|
DWG
|
DXF
|
| Misc sections |
|
|
6-7
|
|
|
| Misc sections |
|
|
10
|
|
|
| Profile sections |
|
|
20
|
|
|
| Facing profiles
and accessories |
|
|
21
|
|
|
| Accessories |
|
|
22
|
|
|
| Misc sections |
|
|
|
|
|
| Principle consctructions |
|
|
|
|
|
STÅLPROFILSYSTEM
SP 60000
| Drawing |
Drawing
no |
Date |
Page
|
DWG
|
DXF
|
| Principle consctructions |
3-4026-C |
1994-11-28 |
|
|
|
| Assembly instructions |
|
|
16-17
|
|
|
| Assembly instructions |
|
|
18-19
|
|
|
| Profile sections |
|
|
20
|
|
|
| Facing profiles
and accessories |
|
|
21
|
|
|
| Accessories |
|
|
22
|
|
|
INDEX
OVERVIEW INSTRUCTIONS
SP 6000
SP 35000 SP
56500 SP 76500 SP
90000 
Stålprofil
AB © 2002
info-en@stalprofil.se
|


